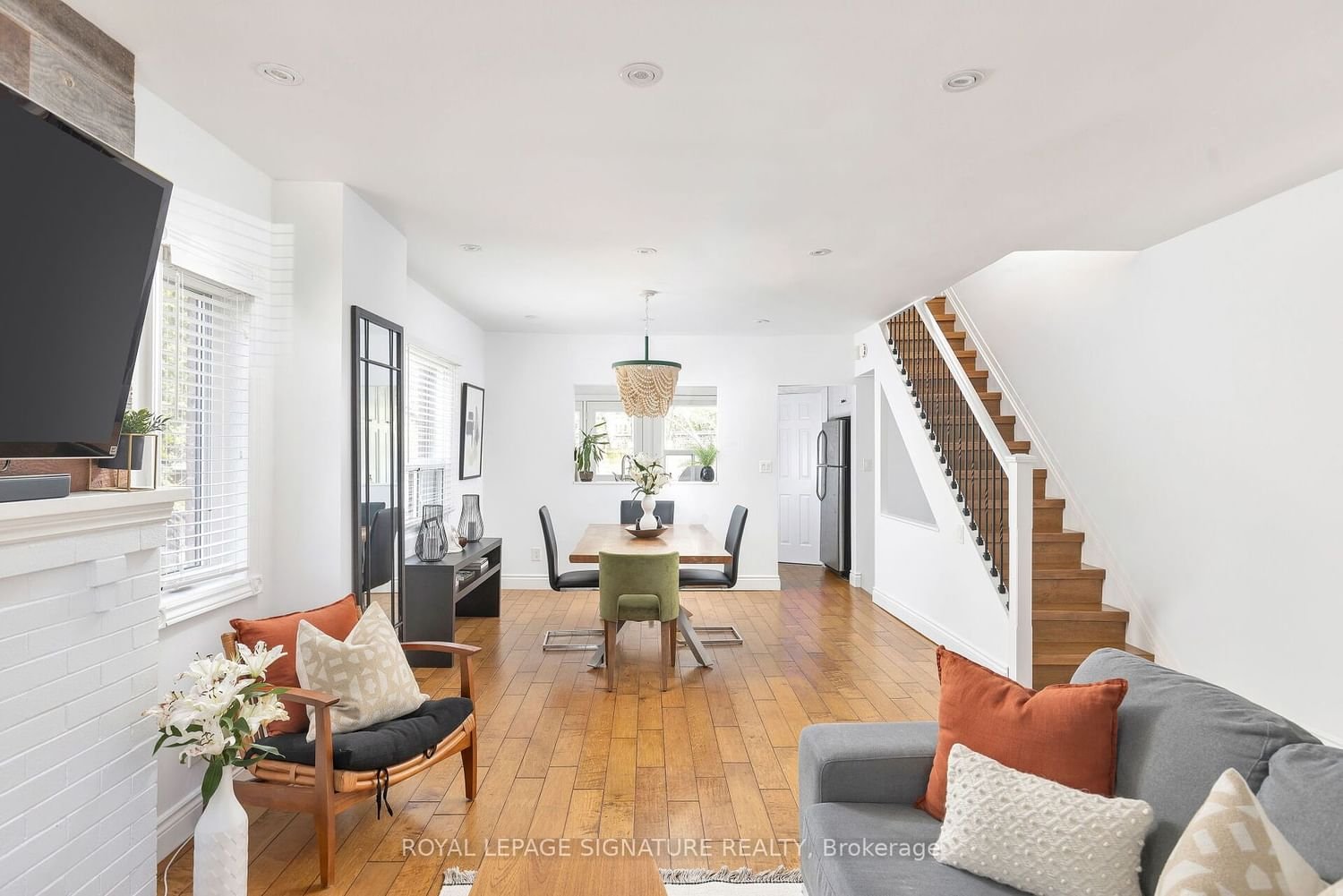$1,385,000
$*,***,***
3-Bed
3-Bath
Listed on 4/23/24
Listed by ROYAL LEPAGE SIGNATURE REALTY
Offers anytime on this upper beaches 3 bedroom, 3 bathroom with large private drive home. This sweet retreat offers a huge entertainer's backyard, hot tub, walk-out basement, heated floors, and a large open-concept main floor. The systems are less than 10 years old, and landscaping was completed in 2019. freshly painted exterior and interior. Big Bright windows throughout help you get an abundance of light into your home life. This home sits on a pie-shaped lot, a fair distance from the northern neighbor, and opens to 58 feet in the back. Soundproofing on the party wall was done during the full renovation of 115 Bowmore in 2020. A 10-minute bike ride to the beach, A 5-minute walk to trendy cafes, ice cream shops, and restaurants. Bowmore Junior/sr public school down the street has a large playground attached to Fairmount Park Community Center. Gerrard Streetcar makes commuting a breeze and Bodega Henriette at the end of the street, is a favorite local hangout.
All Appliances/all window coverings/all ELFS
To view this property's sale price history please sign in or register
| List Date | List Price | Last Status | Sold Date | Sold Price | Days on Market |
|---|---|---|---|---|---|
| XXX | XXX | XXX | XXX | XXX | XXX |
E8264464
Semi-Detached, 2-Storey
6+1
3
3
1
Central Air
Fin W/O
N
Brick Front
Forced Air
Y
$4,597.30 (2024)
98.00x10.25 (Feet) - **Pie Shaped Lot 10 X 95 To 58 X102Ft
